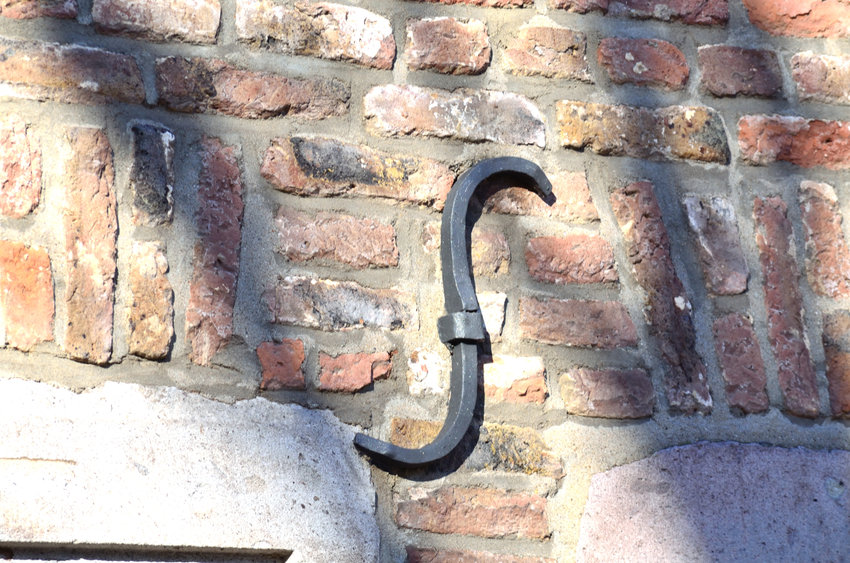The Design of Masonry Shear Wall Buildings
Masonry shear wall buildings are the most common type of construction in America. These walls are created with bricks or stones that are arranged vertically, and then the mortar is applied on the outside to hold them together.t

Masonry shear wall buildings are designed to withstand seismic activity by using reinforced concrete masonry units (CMU) or structural clay tile infill panels where the CMUs do not reach from floor to ceiling on exterior walls. These structures can be found throughout SoCal and often consist of a non-load bearing CMU sidewall, load-bearing CMU columns that run down the middle of the structure, and an infill panel between these two sections, which is made up of either plaster stucco, drywall with insulation board backing, or thin brick veneer.
The design of a masonry shear wall building is dependent on several factors, including the height and width of the building, as well as how much weight it is expected to hold up. Masonry buildings are often designed with reinforced concrete or steel for this purpose. Another factor that can determine how strong a masonry shear wall needs to be is the number of stories in the building. The design process involves checking the soil, geometry, wind velocity, seismic activity, and other factors that could affect the structural integrity of this type of building.
The Construction Process of Masonry Shear Wall Buildings
The Masonry Shear Wall Building construction process is a complex one. It entails the installation of steel reinforcement, concrete and masonry materials that are strategically placed to ensure stability. The design process begins with a building’s blueprints, which then require input from specialists in structural engineering, architecture and project management. The entire team will work together to come up with an appropriate plan for the client’s needs as well as budget restrictions. Once this has been determined, it is time to begin constructing the building.
The Use of Masonry Shear Wall Buildings
Masonry shear wall buildings have been used for centuries to provide a stable structure. The stability of these buildings comes from the use of large masonry blocks that are stacked in a herringbone pattern and bonded together with mortar. Modern technology has allowed for the development of prefabricated masonry shear walls that can be used in both commercial and residential construction. These walls are made from lightweight blocks that are easy to install and offer superior seismic performance.
Advantages of Masonry Shear Wall Buildings
Masonry shear wall buildings have many advantages over traditional wood frame construction. Masonry shear walls are more fire-resistant and can withstand high winds and earthquakes better than wood frame buildings. Masonry shear walls are also more durable and less likely to suffer damage in a disaster. Additionally, masonry shear walls are more thermally efficient than wood frame buildings, providing greater insulation and reducing energy costs. Finally, masonry shear walls are typically less expensive to construct than wood frame buildings. For all of these reasons, it is no wonder that masonry shear wall construction is becoming increasingly popular in the United States.
Disadvantages of Masonry Shear Wall Buildings
One of the main problems with masonry shear walls is that they are very heavy, which can lead to foundation and structural problems. Additionally, they are not as fire-resistant as other types of construction, and they can be very expensive to build. Finally, since masonry walls rely on gravity to resist lateral forces, they are not suitable for areas that are prone to earthquakes.
Masonry shear wall buildings are a relatively new type of building that is quickly gaining popularity. They are typically not as costly to construct if they are used for residential purposes, and they require less maintenance than other types of buildings. There are many factors that go into deciding whether or not this building is the best fit for your project. Therefore, consider reaching out to building experts to help you out.
